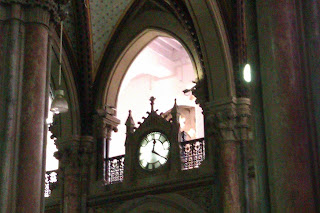Mumbai Architecture
A lot of people who read my blog don't know that I'm an architecture student. Being an architecture student changes your life, I think, because all of a sudden you start looking at things differently. For example, I've lived in Mumbai for five years but there were a lot of buildings and structures I never noticed before. So, this time (since I'm back home for summer vacation), I decided to take some pictures of some things I had seen before but never really noticed because I wasn't into architecture.


 These photose were taken at a Parsi fire temple in Fort. The winged bull seen in these pictures is a characteristic of Mesopotamian architecture and is often seen guarding entrances of Parsi temples.
These photose were taken at a Parsi fire temple in Fort. The winged bull seen in these pictures is a characteristic of Mesopotamian architecture and is often seen guarding entrances of Parsi temples.
 An Indo-Saracenic building in Colaba. Indo Saracenic architecture has the following characteristics-
An Indo-Saracenic building in Colaba. Indo Saracenic architecture has the following characteristics-
This picture was taken at Chhatrapati Shivaji Terminus, one of the busiest stations in the country. It's an example of Indo-Saracenic architecture.

This is the ceiling of the ticket counter of Chhatrapati Shivaji Terminus. Most people don't know that this part of the station is called Star Chamber. If you notice, the ceiling has a pattern of stars on a blue background and hence the name. This picture shows the ribbed vault, which is actually a characteristic of Gothic Architecture, but is also seen in other forms of architecture.

 These photose were taken at a Parsi fire temple in Fort. The winged bull seen in these pictures is a characteristic of Mesopotamian architecture and is often seen guarding entrances of Parsi temples.
These photose were taken at a Parsi fire temple in Fort. The winged bull seen in these pictures is a characteristic of Mesopotamian architecture and is often seen guarding entrances of Parsi temples. An Indo-Saracenic building in Colaba. Indo Saracenic architecture has the following characteristics-
An Indo-Saracenic building in Colaba. Indo Saracenic architecture has the following characteristics-- onion (bulbous) domes
- overhanging eaves
- pointed arches, cusped arches, or scalloped arches
- vaulted roofs
- domed kiosks
- many miniature domes
- domed chhatris
- pinnacles
- towers or minarets
- harem windows
- open pavilions or pavilions with Bangala roofs
- pierced open arcading
most of which can be seen in the picture above. This building now serves as a supermarket (like Big Bazaar or Walmart).


That's really pretty. When we went to India, I never got out of my husband's village so Ididn't get to see Mumbai at all :(.
ReplyDeletebeautiful - thanks for sharing pics of your country.
ReplyDelete